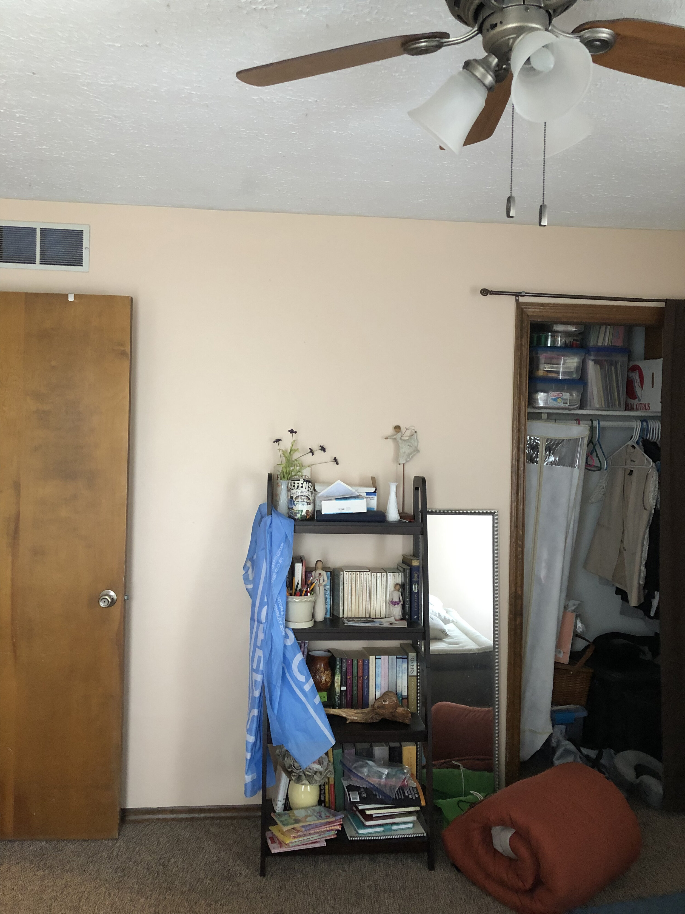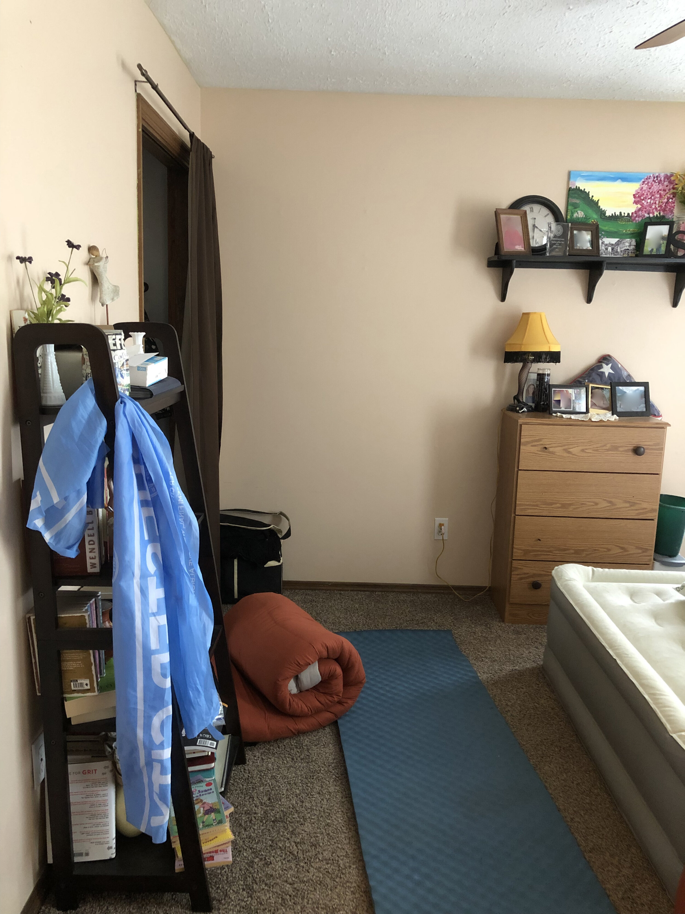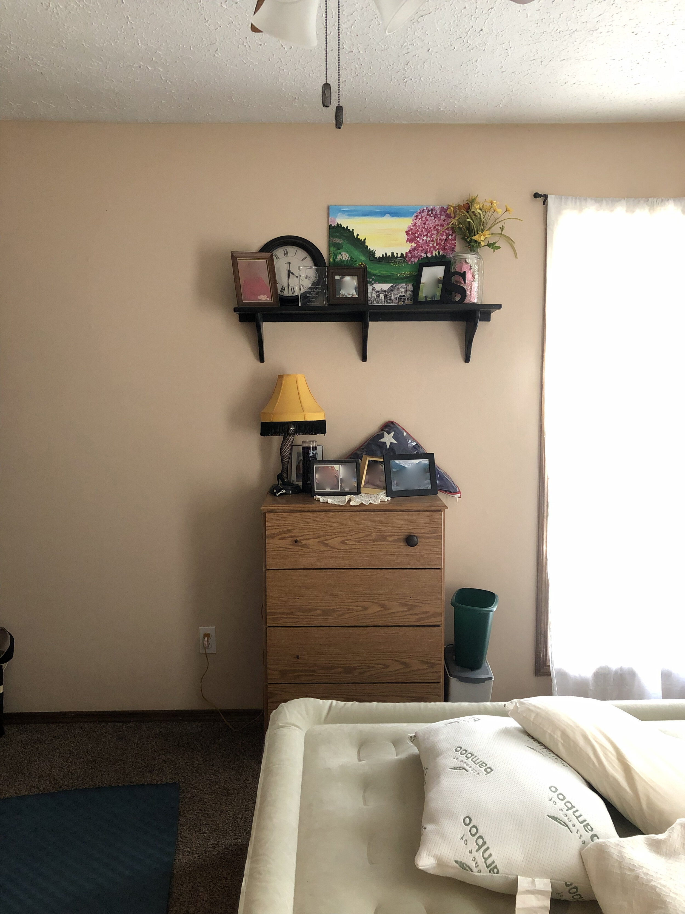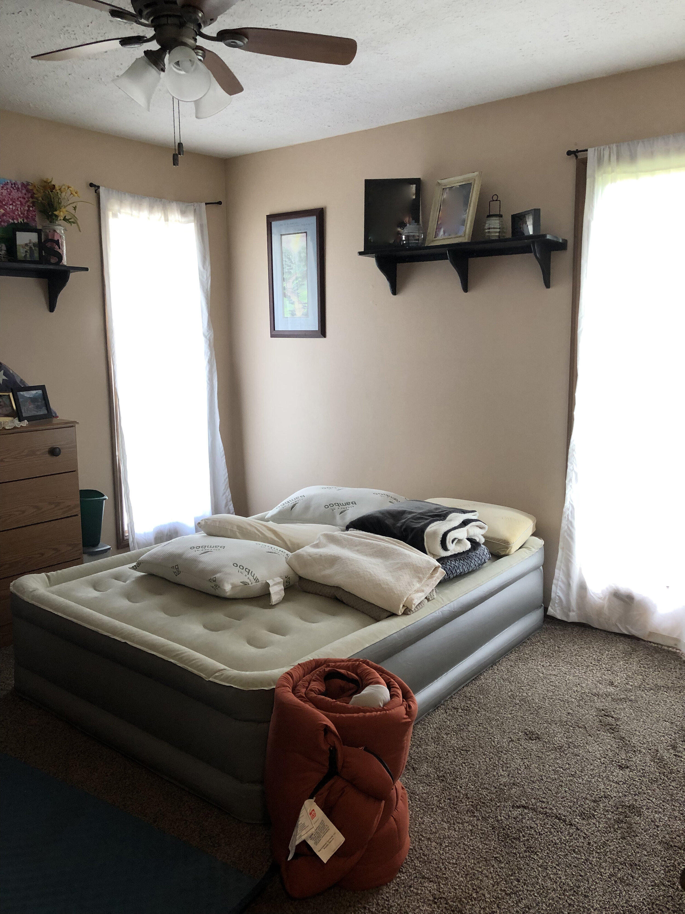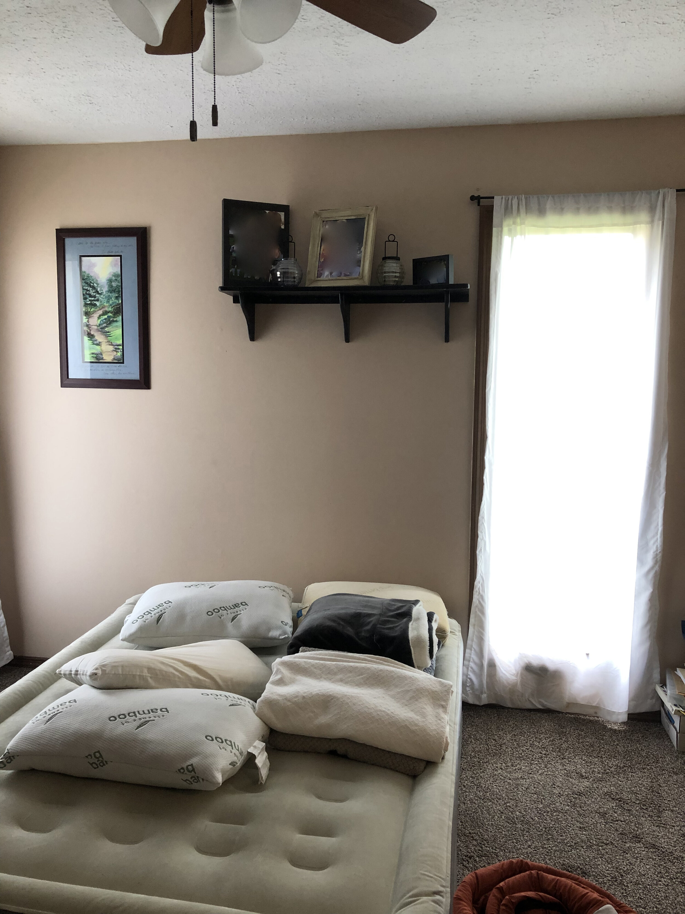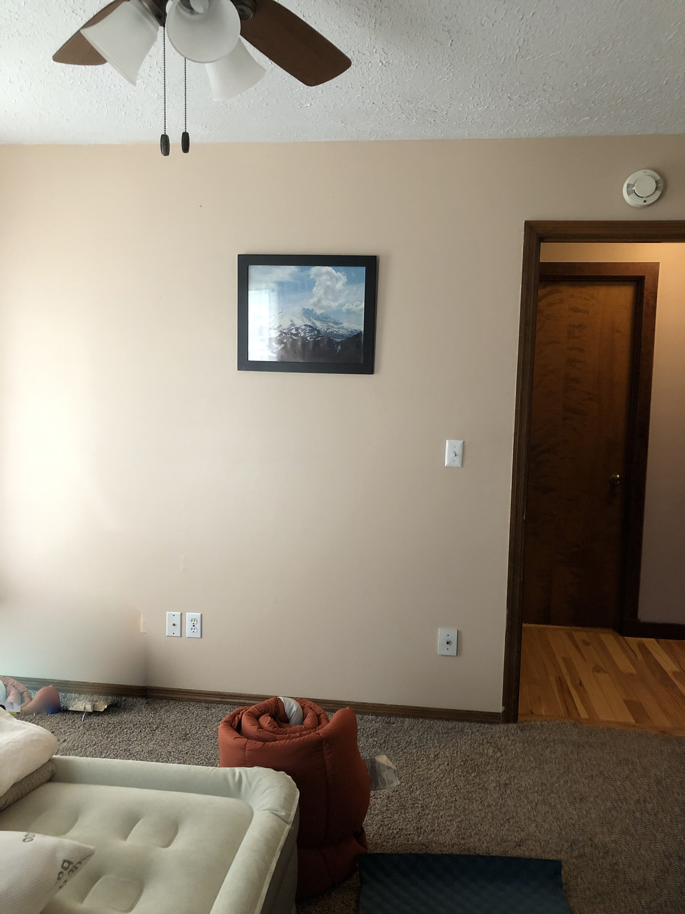Virtual Nursery Design
Virtual Nursery Design
We are so excited to share this nursery with you! This reveal isn’t just a nursery reveal, but a new service that we have been working on - virtual design!
This space previously operated as an office, catch-all space, and an extra guest room. It had out-dated features and needed some updates. On the list was new trim, carpet, windows, light fixture, and door.
This nursery design began by focusing on the overall direction being a mixture of Modern, Midcentury Modern, and Traditional. This nursery has been a long-awaited space, so making sure it was warm, comfortable, and calming was a must!
Some must-haves were a bolder paint color with soft contrast, a rocker/glider, changing table/dresser, crib, lighting, storage, things to hang on the walls, and curtains.
Our client loved acorn wood stain and wanted the crib, dresser, and changing table to be that color. We happened upon some pieces at our local store, Habitat for Humanity Resale Outlet, so we measured the space, created three layout options, and were able to purchase the pieces we found!
After the layout was chosen, we were able to create a 3D rendering it! It makes such a big difference to be able see how the layout will look as much as possible!
From there, we spent time putting all the items together through samples. We wanted to make sure that we stayed true to the original must-haves and hopes for the space. We discussed more muted tones to create a subtle contrast to the acorn wood stain, which is rich and bolder. There are three different paint colors because they are waiting to find out the gender!
We are looking for a lighter, low-pile carpet, soft linen fabric for the rocker/glider, bold, abstract art for the walls, brass and black finishes, and a color-block curtain!
Onto sourcing - we discussed the most important items within the room to work within their budget as much as possible. Being able to purchase two of the more important items at the Habitat Resale Store was a huge help! We created a spreadsheet with links and information for each item that was sourced for the room to stay organized along with a visual guide!
The true before and after will be coming in the next few months as the room gets renovated, but thanks to technology, we can show you the 3D rendering colored (a close second)!
BEFORE
AFTER
We cannot wait for this family as they welcome their first child into their home! We also cannot wait to see the design come together and for them to enjoy the space with its new, special purpose! Don’t forget to check back to see this room transformed in the next few months!

